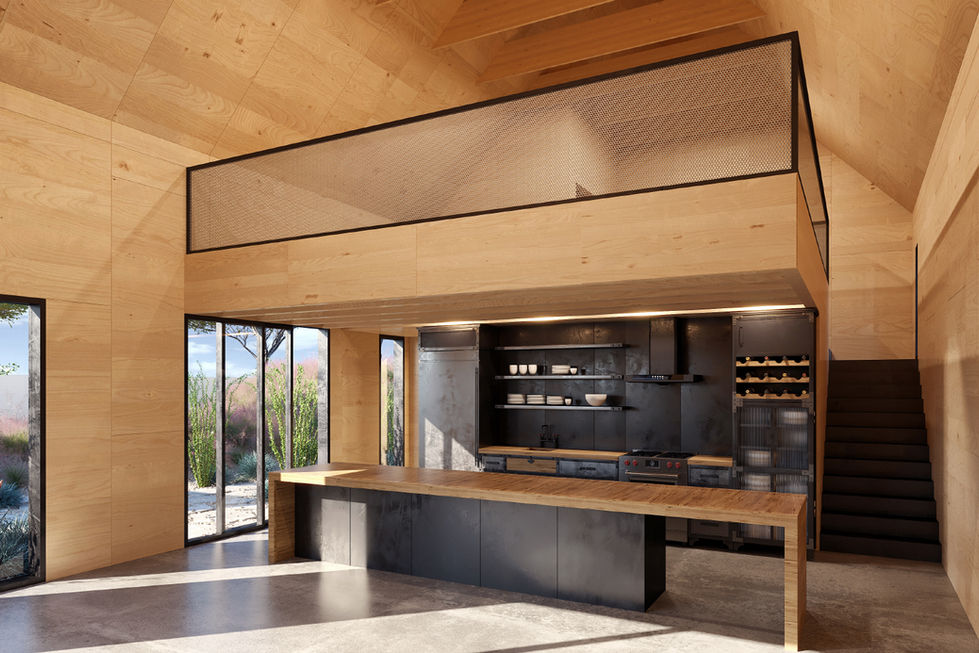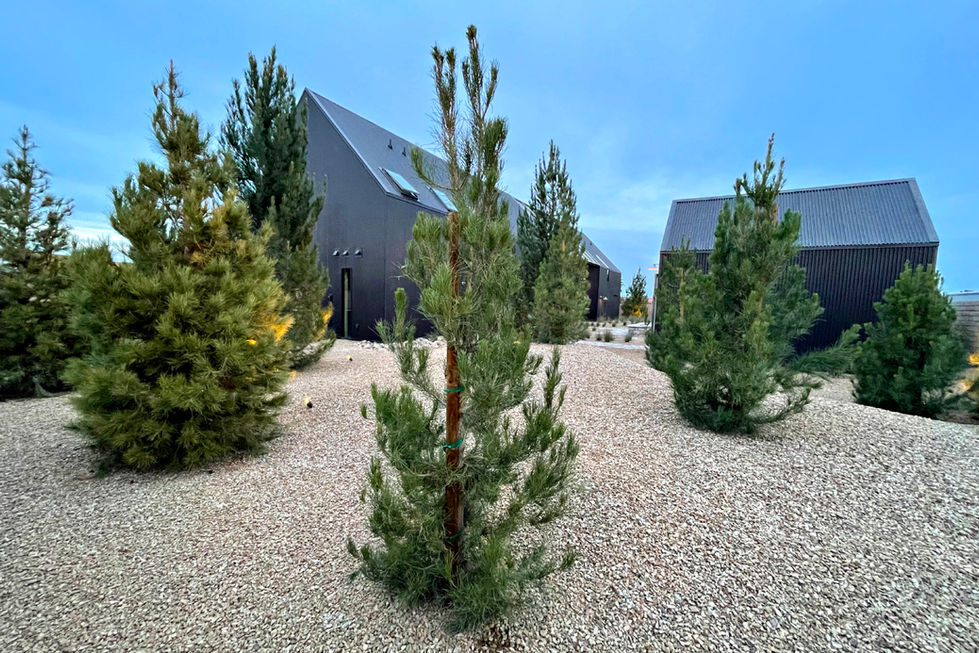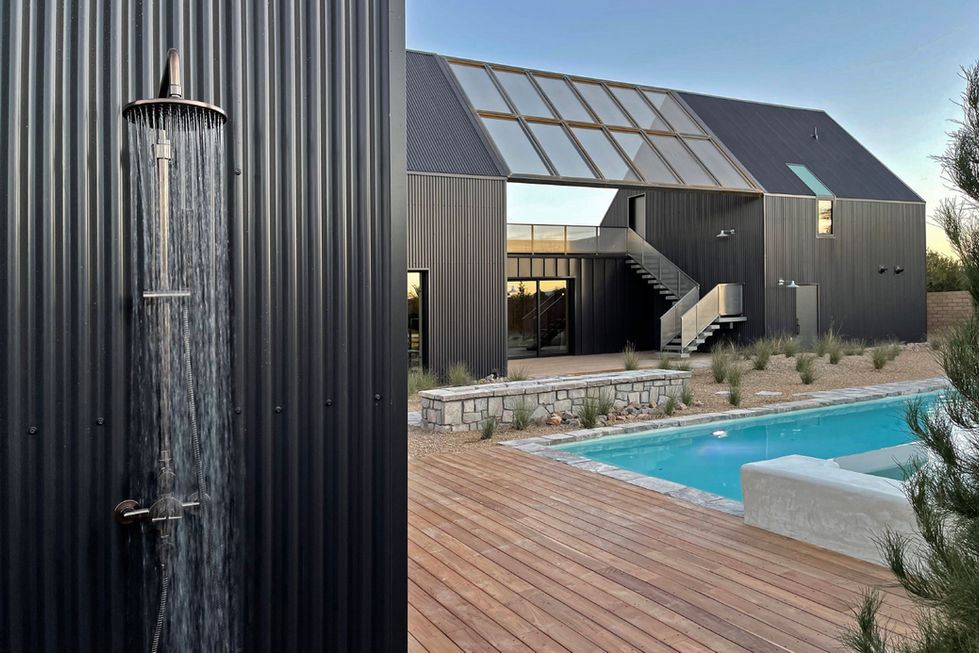top of page
Photos shown with custom features. Representation of expected finishes.
5/
DESERT CABIN 2
Inspired by the nostalgic A-frame home, the Desert Cabin features a contemporary, wood-clad interior, black corrugated metal facade and an array of windows that fill the space with daylight. Be transported to a mountain oasis while remaining connected to the raw elements of the desert.
Square Feet
4,485
Bedrooms
4
Bathrooms
5
Garage
3
FLOOR PLANS
1ST Floor

2ND Floor

TAILORED SPECIFICALLY TO THE REQUEST OF EACH CLIENT, THE END RESULT IS A STANDARD OF EXCLUSIVITY COMPLETELY UNMATCHED.
bottom of page





















